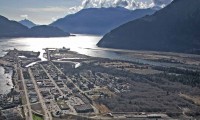Fire Access and hydrant requirements
This notice is to remind builders and developers of the access and fire hydrant requirements that have to be met before a permit can be issued.
Permit requirements related to Part 3 and 9 of the BC Building Code and BC Plumbing Code 2018
Purpose:
The following information is to remind developers and builders of the legislative requirements related to emergency service vehicle access and firefighting capabilities for any site applying for Building Permits. Building Permits will not be issued in subdivisions or developments where road access and hydrant commissioning has yet to be completed and tested as per the following BC Building Code articles.
- See BCBC article 9.10.20.3 for all part 9 buildings.
- See BCBC articles 3.2.5.4, 3.2.5.5, 3.2.5.6, and 3.2.5.7 for all part 3 buildings.
BC Building Code Articles:
Part 9 Buildings
9.10.20.3. Fire Department Access to Buildings
1) Access for fire department equipment shall be provided to each building by means of a street, private roadway or yard. (See Notes A-9.10.20.3.(1) and A-3.2.5.6.(1).)
2) Where access to a building as required in Sentence (1) is provided by means of a roadway or yard, the design and location of such roadway or yard shall take into account connection with public thoroughfares, weight of firefighting equipment, width of roadway, radius of curves, overhead clearance, location of fire hydrants, location of fire department connections and vehicular parking.
Part 3 Buildings
3.2.5.4. Access Routes
1) A building which is more than 3 storeys in building height or more than 600 m2 in building area shall be provided with access routes for fire department vehicles
a) to the building face having a principal entrance, and
b) to each building face having access openings for firefighting as required by Articles 3.2.5.1. and 3.2.5.2. (See Note A-3.2.5.4.(1).)
3.2.5.5. Location of Access Routes
1) Access routes required by Article 3.2.5.4. shall be located so that the principal entrance and every access opening required by Articles 3.2.5.1. and 3.2.5.2. are located not less than 3 m and not more than 15 m from the closest portion of the access route required for fire department use, measured horizontally from the face of the building.
2) Access routes shall be provided to a building so that
a) for a building provided with a fire department connection, a fire department pumper vehicle can be located adjacent to the hydrants referred to in Article 3.2.5.15.,
b) for a building not provided with a fire department connection, a fire department pumper vehicle can be located so that the length of the access route from a hydrant to the vehicle plus the unobstructed path of travel for the firefighter from the vehicle to the building is not more than 90 m, and
c) the unobstructed path of travel for the firefighter from the vehicle to the building is not more than 45 m.
3) The unobstructed path of travel for the firefighter required by Sentence (2) from the vehicle to the building shall be measured from the vehicle to the fire department connection provided for the building, except that if no fire department connection is provided, the path of travel shall be measured to the principal entrance of the building.
4) If a portion of a building is completely cut off from the remainder of the building so that there is no access to the remainder of the building, the access routes required by Sentence (2) shall be located so that the unobstructed path of travel from the vehicle to one entrance of each portion of the building is not more than 45 m.
3.2.5.6. Access Route Design
1) A portion of a roadway or yard provided as a required access route for fire department use shall
a) have a clear width not less than 6 m, unless it can be shown that lesser widths are satisfactory,
b) have a centre-line radius not less than 12 m,
c) have an overhead clearance not less than 5 m,
d) have a change of gradient not more than 1 in 12.5 over a minimum distance of 15 m,
e) be designed to support the expected loads imposed by firefighting equipment and be surfaced with concrete, asphalt or other material designed to permit accessibility under all climatic conditions,
f) have turnaround facilities for any dead-end portion of the access route more than 90 m long, and
g) be connected with a public thoroughfare. (See Note A-3.2.5.6.(1).)
2) For buildings conforming to Article 3.2.2.50. or 3.2.2.58., no portion of the access route described in Sentence 3.2.2.10.(3) shall be more than 20 m below the uppermost floor level.
3.2.5.7. Water Supply
1) Every building shall be provided with an adequate water supply for firefighting. (See Note A-3.2.5.7.(1).)
2) Buildings that are sprinklered throughout with a sprinkler system conforming to Article 3.2.5.12. or have a standpipe system conforming to Article 3.2.5.8. to 3.2.5.10. are deemed to comply with Sentence (1).
Read the Downloadable PDF Memo here.
October 28, 2021

